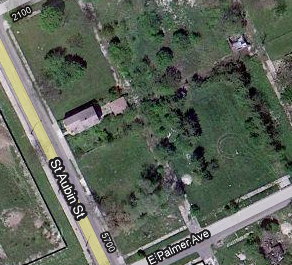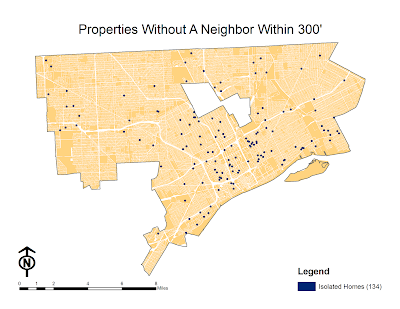In honor of Metro Detroit’s ongoing transit-planning process, this is the first post in a series looking at previous transit planning efforts. Although the city has a storied – and well-documented – transit history, the city’s transit planning history remains more of a mystery.
City records suggest that Detroit’s first transit planning effort began in 1914, with a proposal by the long-defunct Board of Street Railway Commissioners for a subway along Woodward between Jefferson and Milwaukee. Subsequent Detroit transportation authorities – primarily the Rapid Transit Commission – have produced more than 20 wide-ranging plans that evolved with the city, transit technology, and public opinion. Among these plans is one of my favorites, the Miriani-era 1958 Rapid Transit System And Plan Recommended For Detroit And The Metropolitan Area.
At its core, Rapid Transit Commission’s space-age 1958 plan called for the city to construct an elaborate network of elevated, suspended “duorail” lines along the city’s arterial roadways, with spur lines along some of the outlying major east/west and north/south roadways. This system was to be built upon 28’ tall, concrete and steel “T” and inverted “L” shaped pylons that would support tracks for the large, 58’ long boat-shaped cars. As this artist’s rendering shows, the cars were to hang from the tracks, 18’ feet off the ground. Although cars were supposed to have an average speed of 40 mph along busy routes, the cars were to exceed 70 mph in outlying areas.

The plan identifies seven reasons why Detroit and its suburbs need a unified transit system, including current concerns such as reducing congestion, increasing accessibility, and encouraging compact commercial development. It’s greatest concern, however, was that the CBD was beginning to decline. As the plan notes, “…downtown valuations [assessed value] decreased by 38.5% between 1930 and 1953, and citywide valuations had no change. What is indisputably evident here is the definite and gradual decline of the property valuations not only in the central business district but also along the major commercial thoroughfares in the city.” The commission strongly believed that these space-age trains would draw people to arterial commercial zones and the CBD, and reinvigorate these areas.
This artist’s rendering is supposed to illustrate the benefits of overhead transit to the Book Cadillac area of downtown. (Please ignore the potentially illicit transaction occurring in the lower right-hand corner.)

But just how would this look for the city and the region? Based on the lists of routes and stops provided (no map was included, oddly) I’ve mapped out the system, in the London-subway-map style.

The plan does not outline the exact routes beyond the city’s boundaries, so I’ve just indicated their final destinations. What is most interesting about this plan, perhaps, is the distribution of service - the areas east of Woodward have a far greater concentration given the area's relative size and population, compared to the west side. The choices for suburban terminuses - Mt. Clemens, Pontiac, Farmington, Ypsilanti, Grosse Pointe and Rockwood - illustrate the evolution of the suburbs; today, only two of these - Mt. Clemens and Pontiac - are commonly discussed as possible transit destinations.
Today, as much as in 1958, the City of Detroit needs more transit options. Hopefully, by evaluating our past we can better plan our future.














